

For our latest Consultant blog series, we’ll be delving deeper into the topic of 5D BIM to provide some handy tips and tricks for RIB CostX users. Our first post is from Brisbane Consultant James Williamson, who has taken a closer look at BIM file formats.
For me, considering file formats is the very first thing I would recommend focusing some of your time and attention on. When collaborating with designers (preferably as soon as possible in the design phase), it is extremely important to communicate what type of files, us as Quantity Surveyors need, and why. Therefore, the below blog has covered a few points on various file types RIB CostX can support, followed by a few pros and cons of each.
Each type of file has differing levels of file intelligence. By utilising 3D object-based DWF, DWFx and IFC BIM models, the user can take advantage of the increased levels of drawing intelligence. The major benefits of this include:
We shall look at 5 different file types and how the information is displayed in the Layers tab and Model Tree of RIB CostX. It is worth noting that the information displayed in the below screenshots will be different per user, as the available data will vary from file to file.
The native Revit® file can be added to RIB CostX. Revit is the name of the software by Autodesk that is used for Building Information Modelling. Revit is also able to publish 3D data in DWF and DWFx format.
Here we can see the drawing has been split into multiple layers.
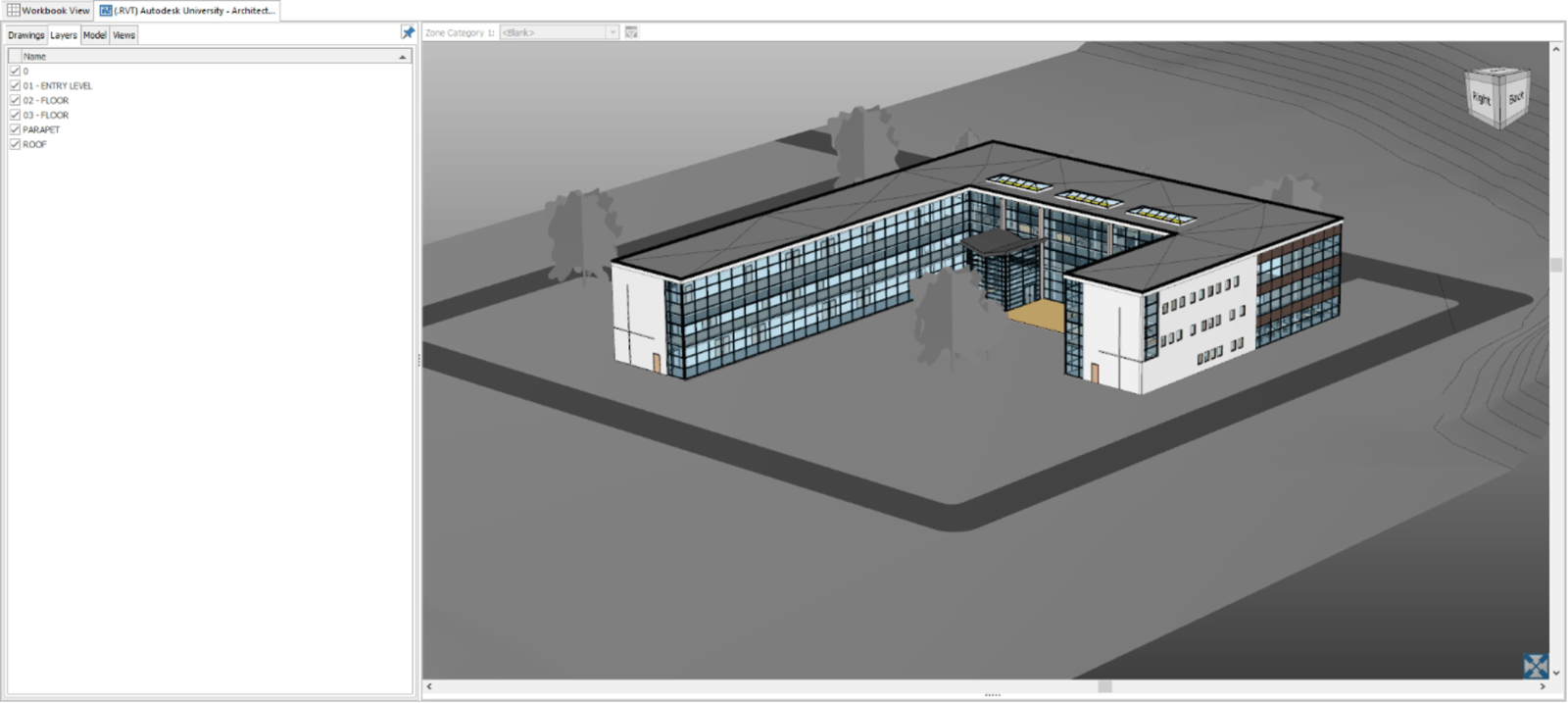
Having turned on the ‘Schedule’ we can display the data available from this *.rvt file. This schedule reveals a vast amount of data which can be utilised when model mapping. The display can be filtered by selecting the necessary node/s. In this image we have selected the Structural Columns node from the model tree.
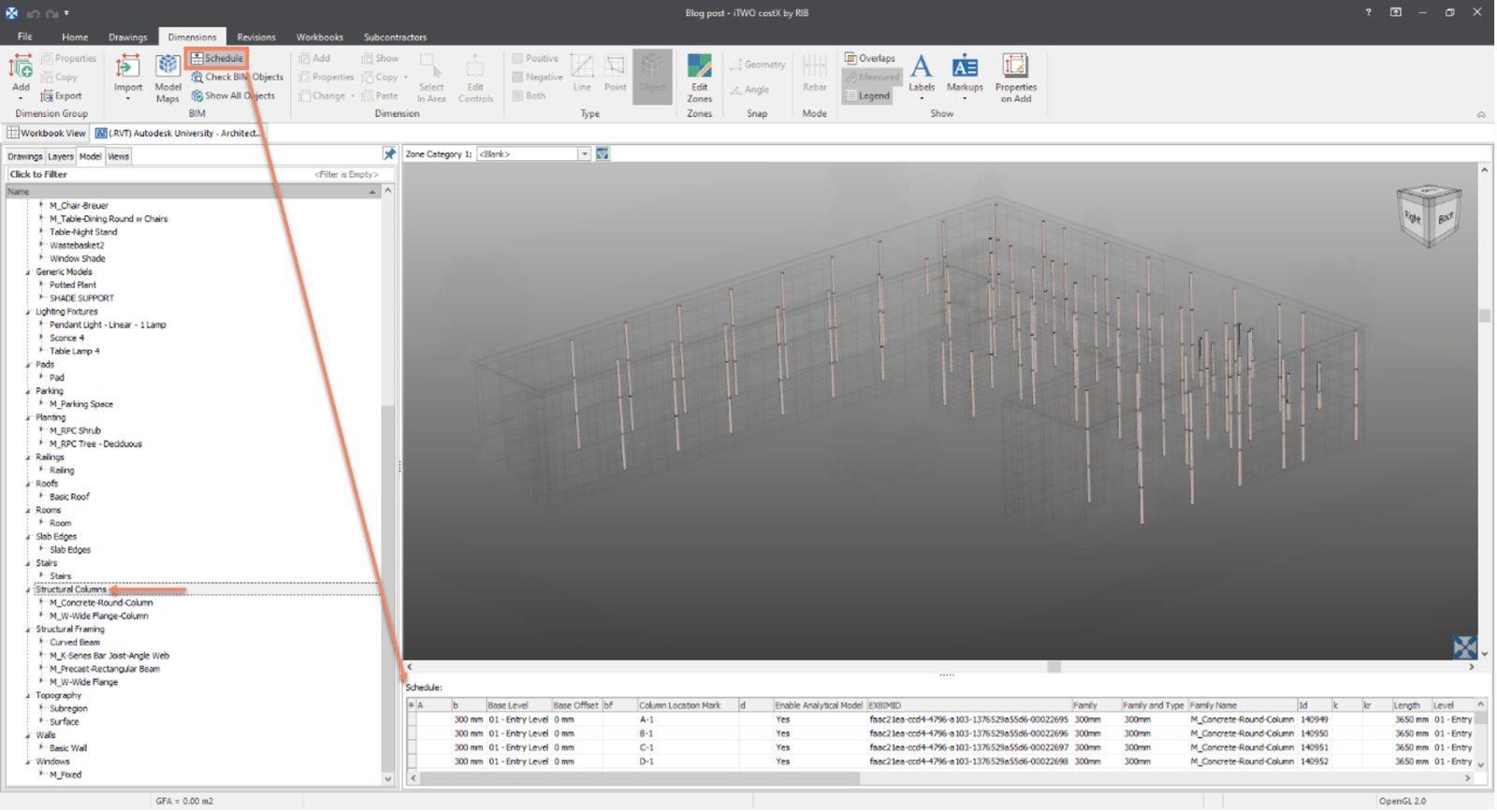
Essentially, a DWF is like an intelligent 3D PDF; it is read-only and contains restrictions on some of the model data provided – however it is still data rich because it is 3D and retains key parametric properties of the objects.
If Revit has been used to design the building, a multi-sheet DWF or DWFx export with a default 3D model view and 2D sheets of plans, elevations, and sections enables RIB CostX users to use database information to automatically generate quantities from the 3D views. This data can be adjusted further by measuring additional items from the 2D or 3D drawing views or sheets.
*.dwf
There is a slight change in the layers tab compared to the *.rvt file as the layers have been divided into floors, walls and structural components as opposed to levels or floors.
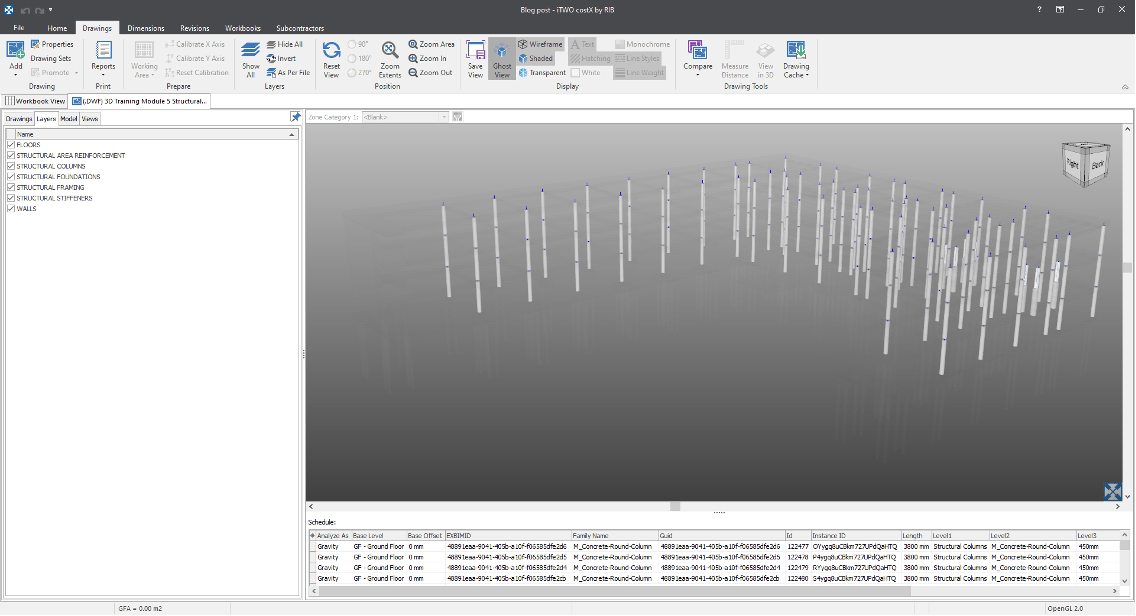
The nodes of the model are similar to that of the *.rvt file. This is because the 3D data was published from Revit.
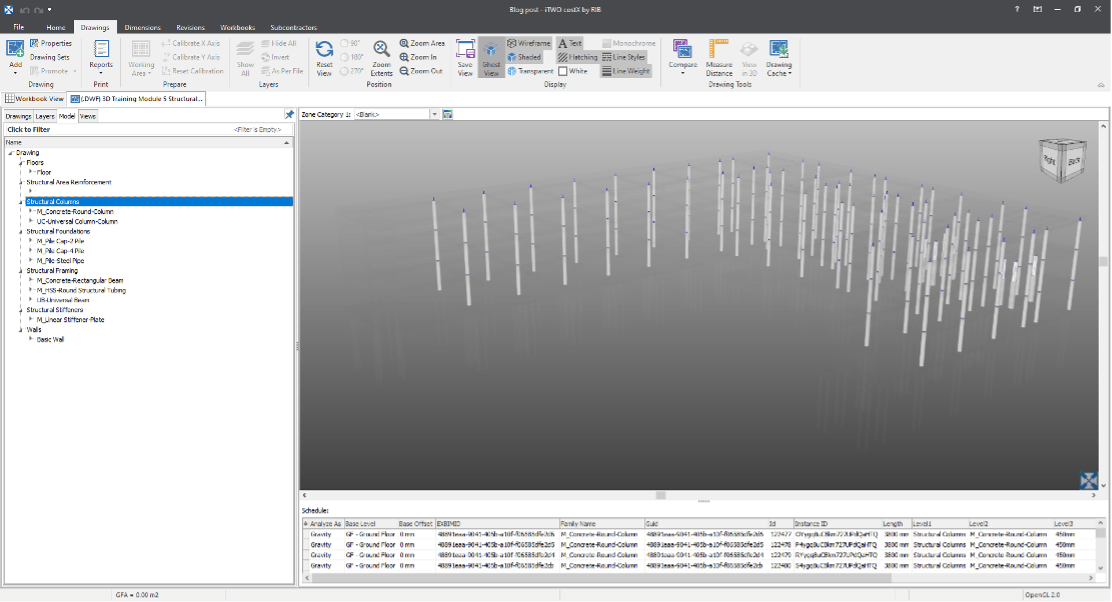
*.dwfx
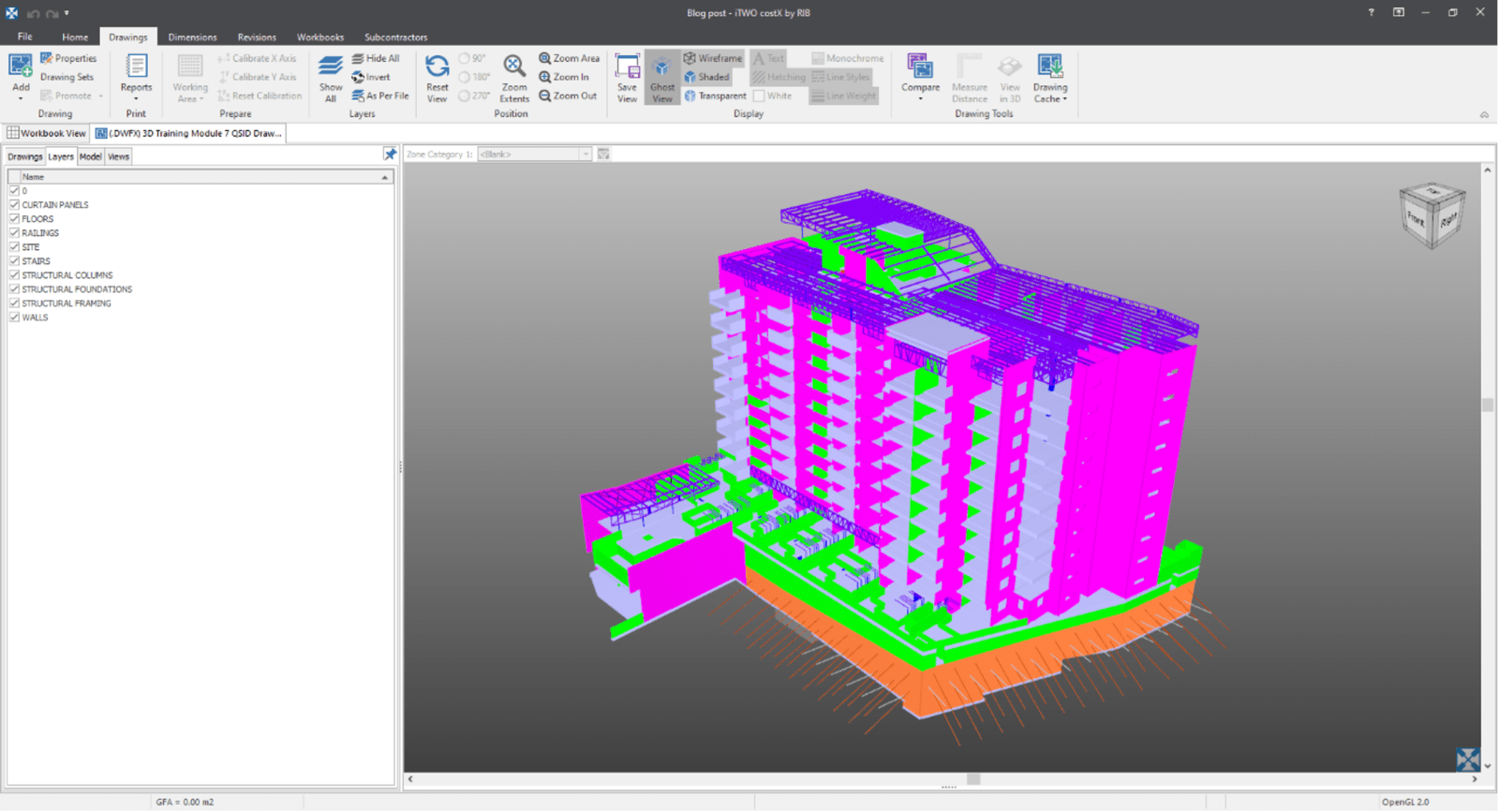
Under the Layers tab we can see that the model has been split into several layers which can be turned on or off to filter the display.
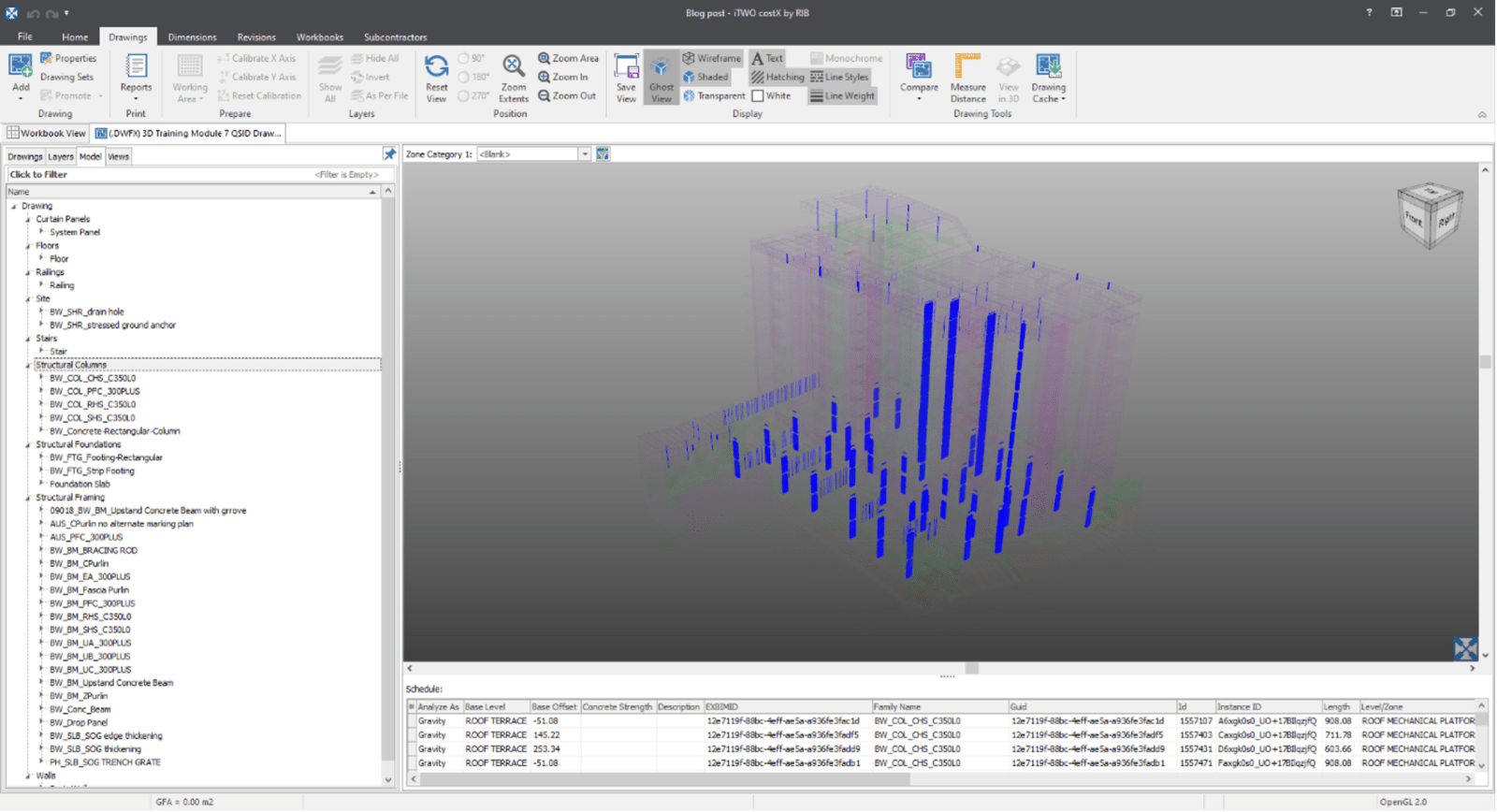
From the Schedule, we can see that the drawing is rich in data and with the increased level of drawing intelligence, comes the benefit of improved measurements and the like as mentioned earlier.
All 5D BIM software can export in a file format called IFC (Industry Foundation Classes) which is a neutral and open specification that is not controlled by a single vendor or group of vendors.
IFC is a data model standard published by buildingSMART® for open BIM interoperability. It is intended to be a common format to enable data sharing and exchange across multiple applications and disciplines (referred to as “openBIM”).
In 2006 buildingSMART commenced work on a definition of model-based quantities to create an open standard for quantification of building spaces and elements, termed “Base Quantities”.
To augment the IFC 2×3 Coordination View definition, the Quantity Take-off add-on view adds the ability to transmit Base Quantities for selected spatial, building, and structural elements.
Currently, Base Quantities can generally be included in an IFC export as a tick-box option. Base Quantity definitions have only been written for selected elements, and Base Quantities are only included in the export for those elements. (Below is an example of the Base Quantities exported for one such element, the slab).
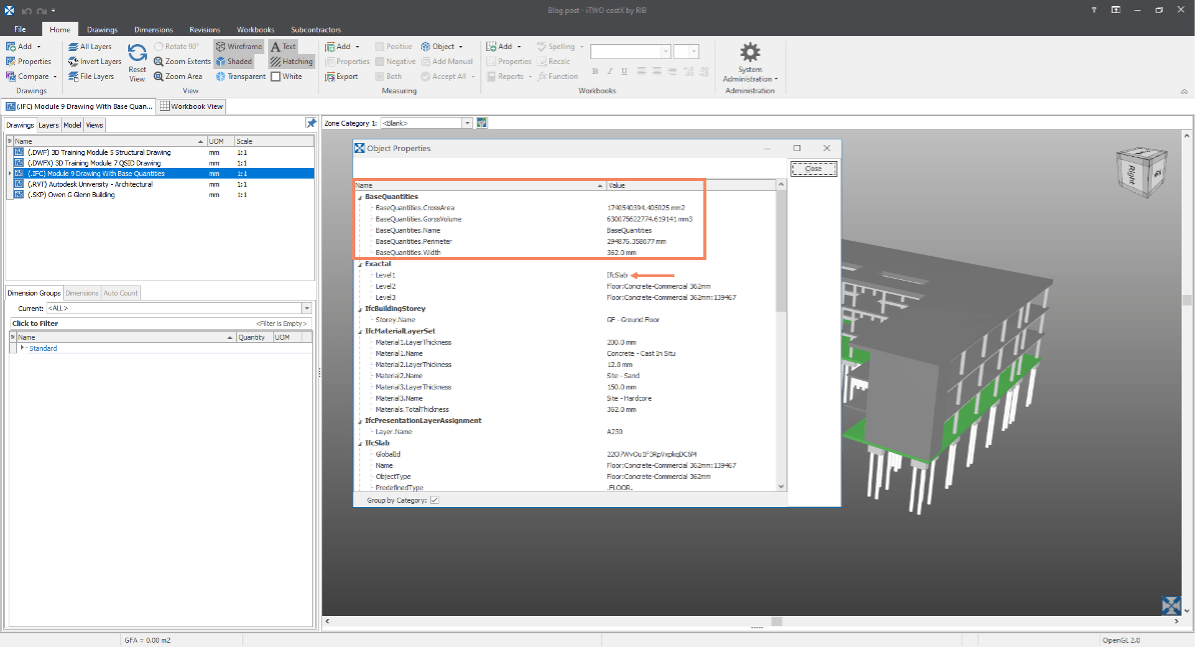
It is also possible for Base Quantities to be manually entered by the user, overriding the automatic calculation during the export process.
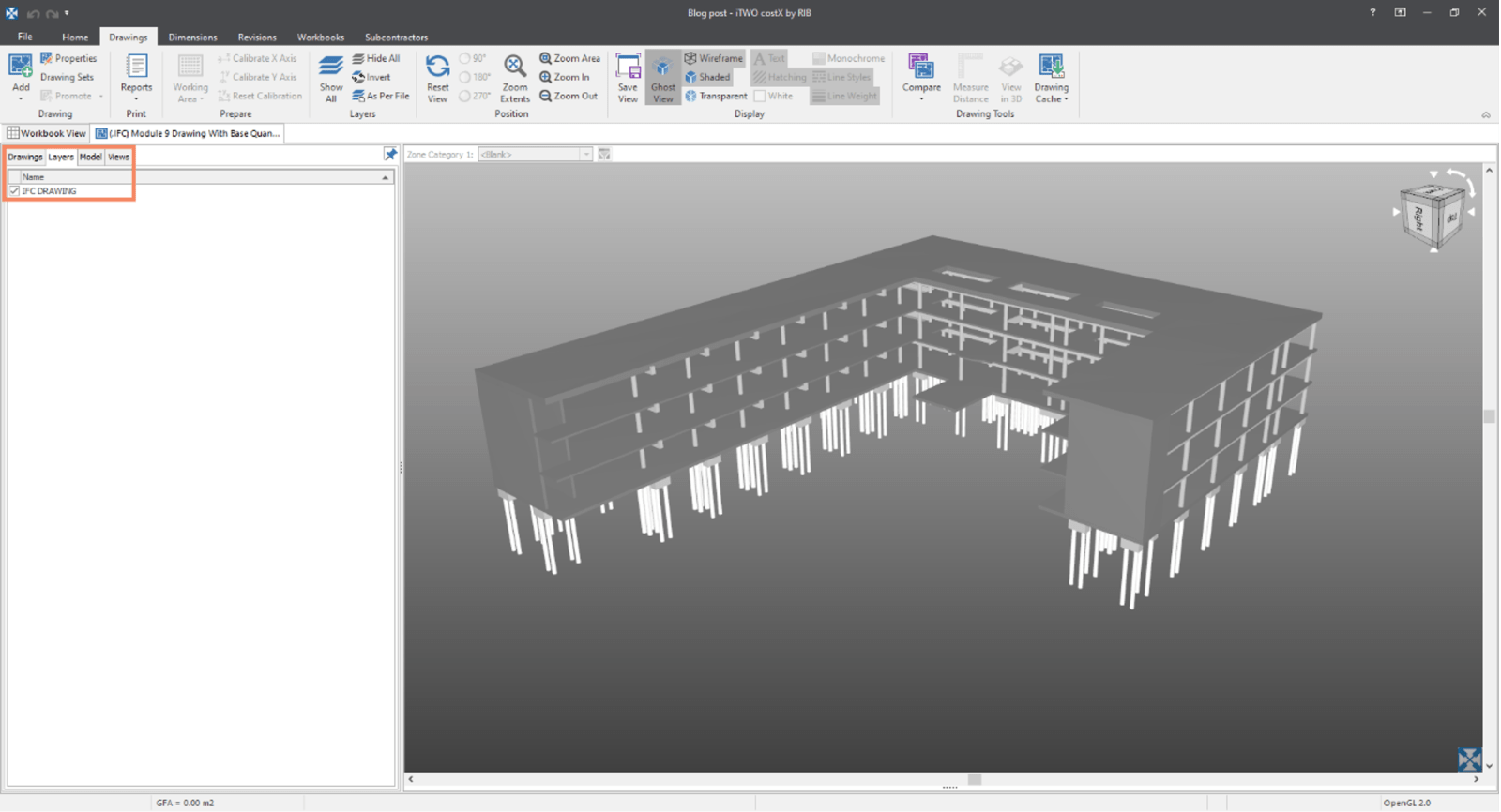
When reviewing the *.ifc format, we see that the designer has only used one layer for this model, so it is not possible to filter the model by layers.
Turning our attention to the model tab, we can see that nodes start with the letters ‘ifc’ for each component.
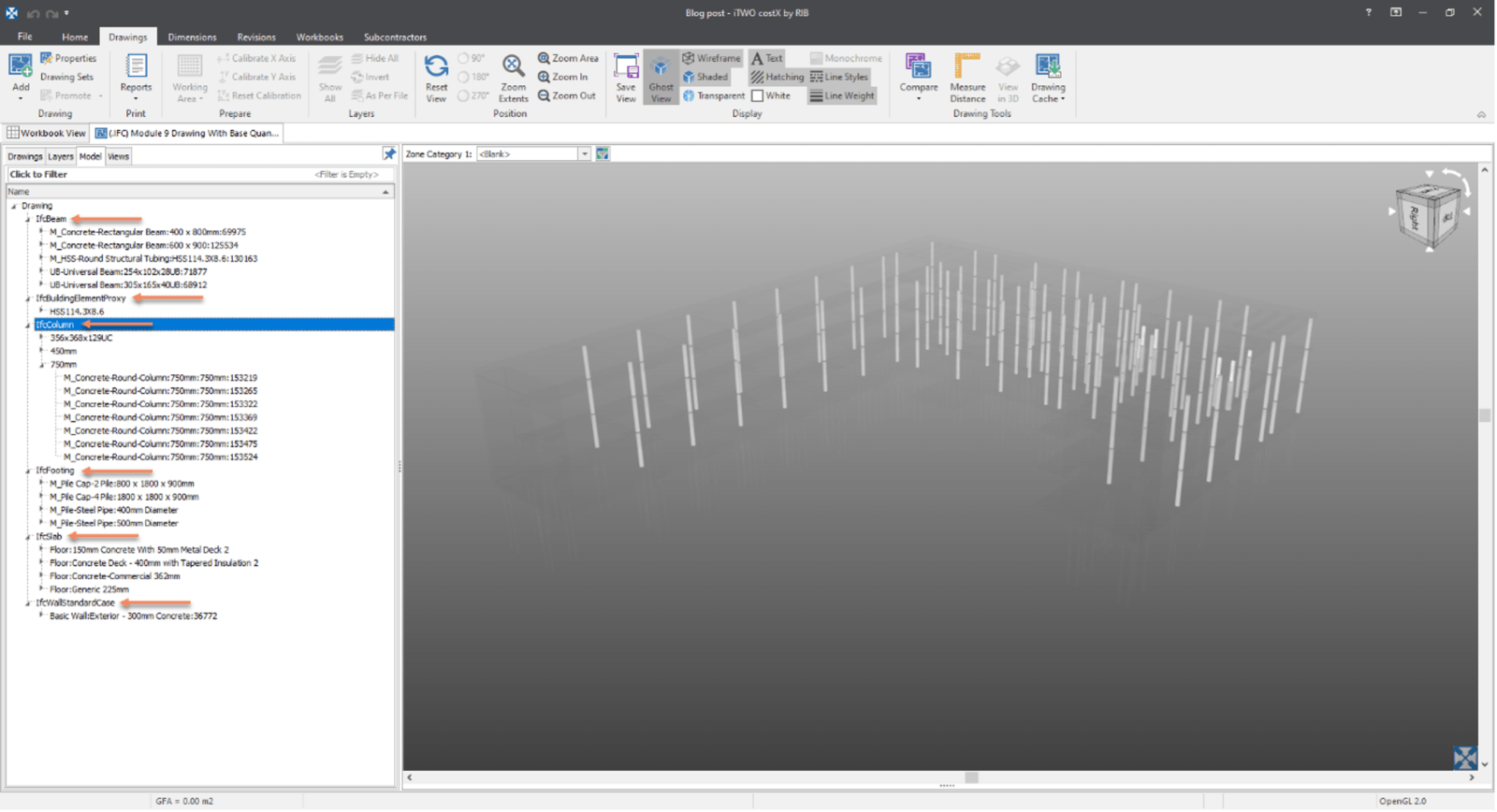
Furthermore, we can see that by selecting nodes further down the model tree, we are able to display refined information. Below we have selected the ‘750mm’ columns:
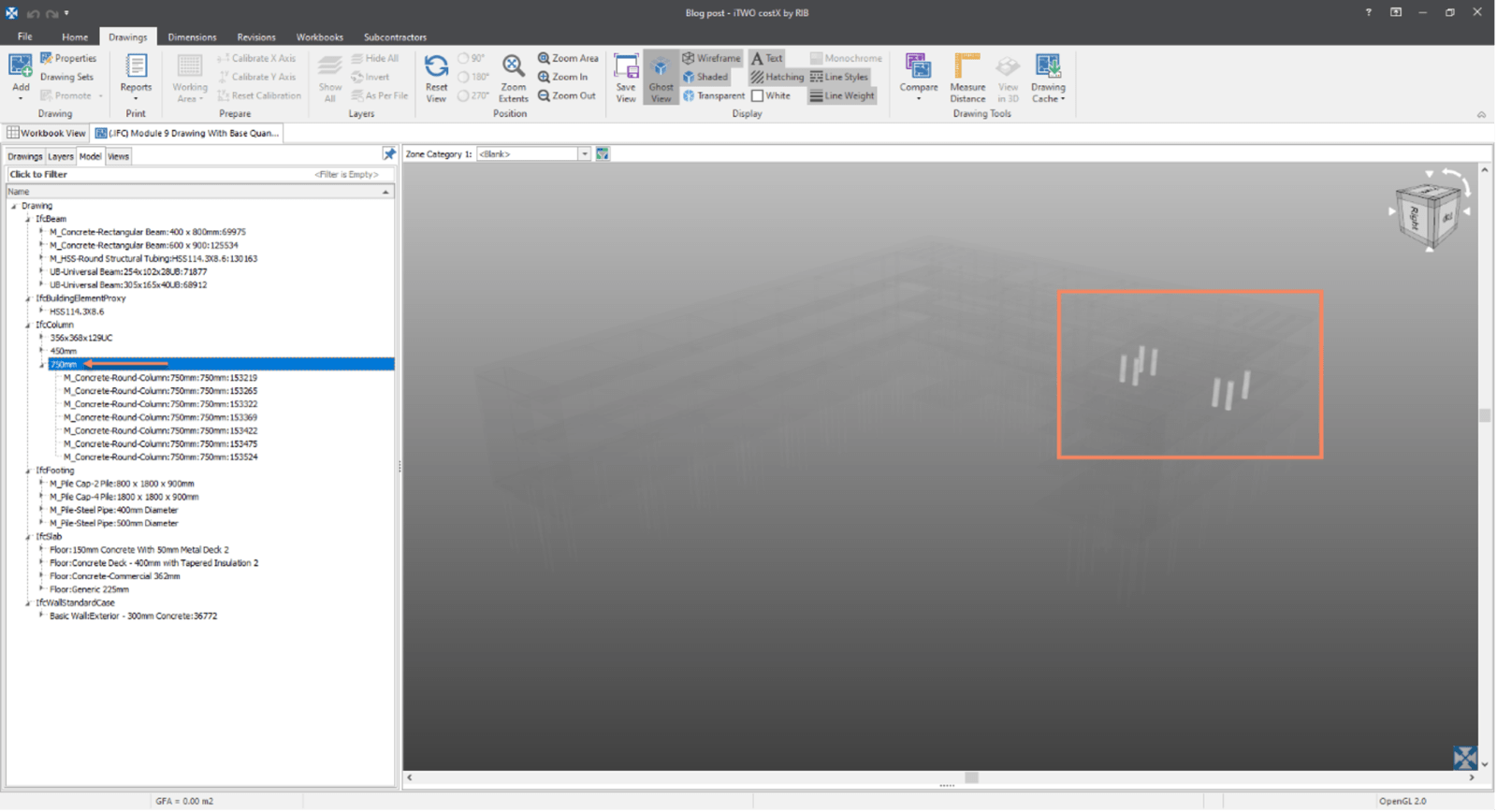
By selecting the first column under the heading of ‘750mm’ we display only that column, referenced 153219:
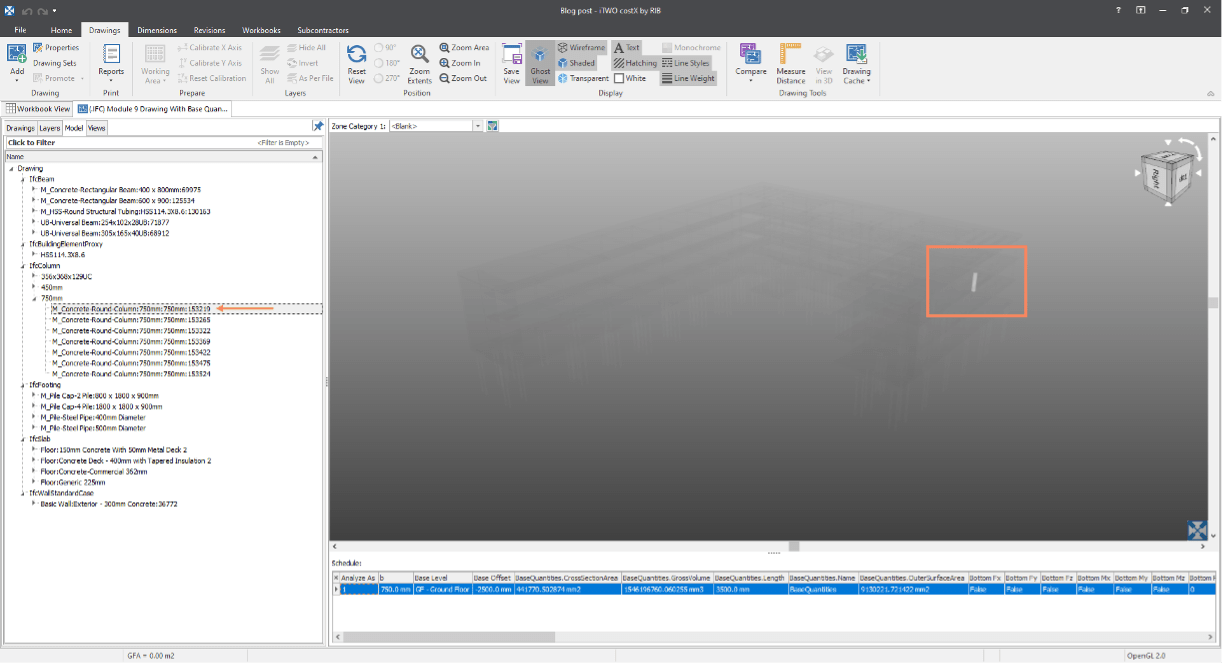
According to FileInfo.com, 3D models can be created in SketchUp which is a 3D design program. The model is made up of wireframes, shades, edge effects, and textures. SketchUp may contain components such as doors or windows. These components can be easily imported and reused on multiple designs.
Looking at the SketchUp file, we notice that the model lacks a high level of drawing intelligence. This is evident when turning on ‘Object mode’ and moving the cursor over the model because it is picking up the entire building as one object. This will decrease the user’s ability to perform an accurate quantity takeoff.
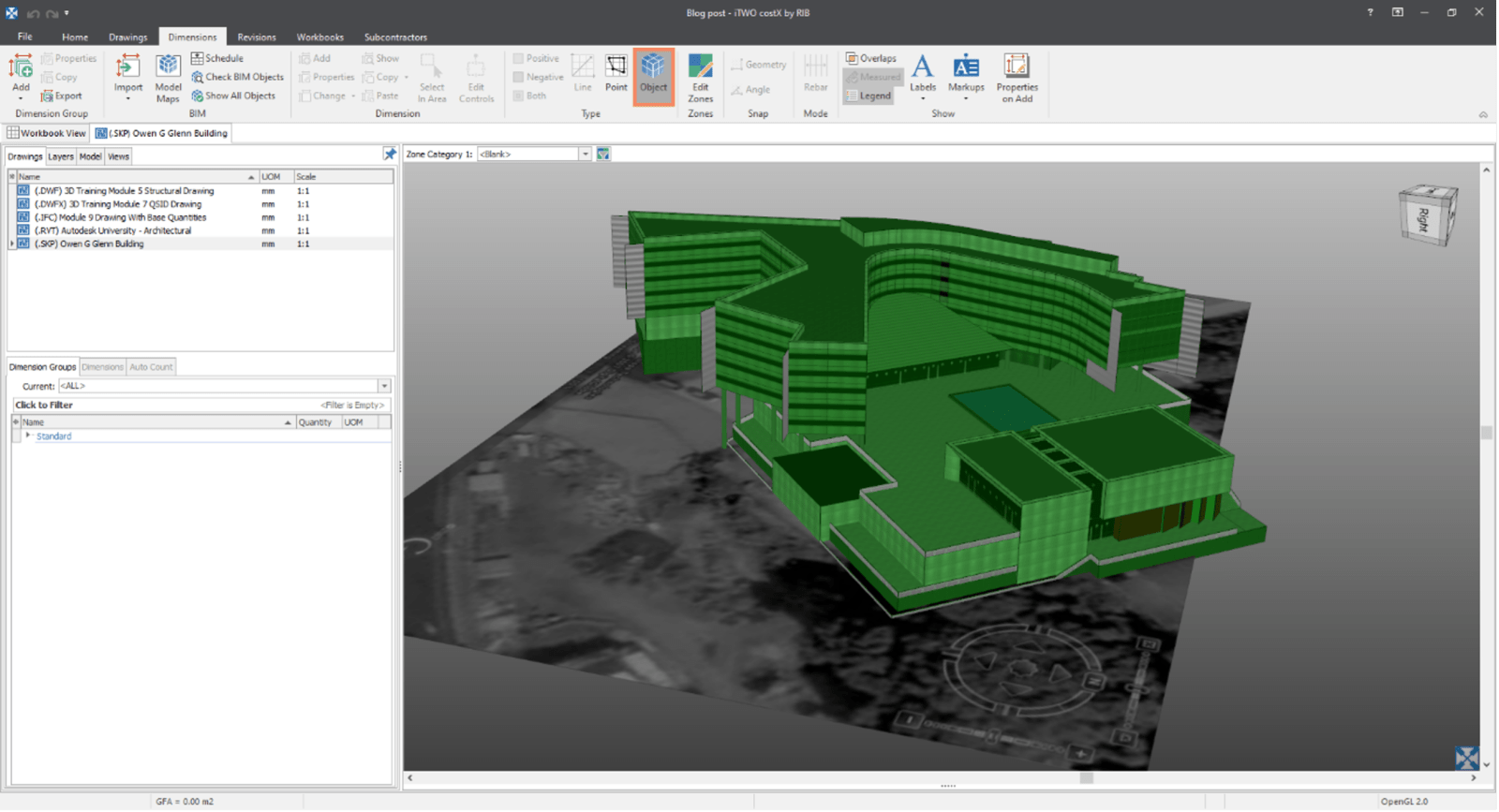
Reviewing the layers tab, we can see that the model has an abundance of layers, but they are not detailed as they are all referred to as ‘LAYER0’.
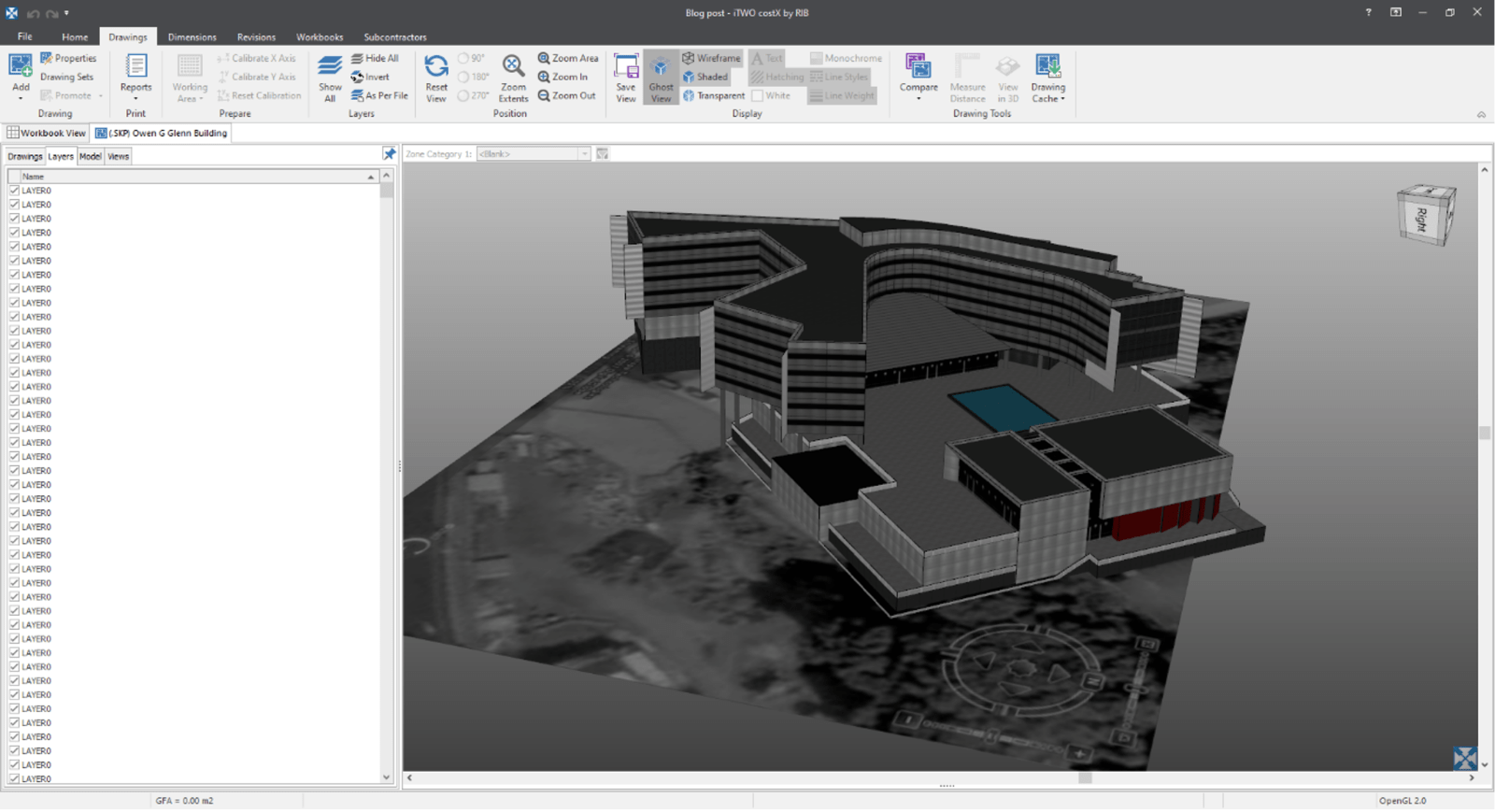
In addition, the data is scarce for the *.skp model, which is supported when examining the schedule and model tab which reveals only two nodes.
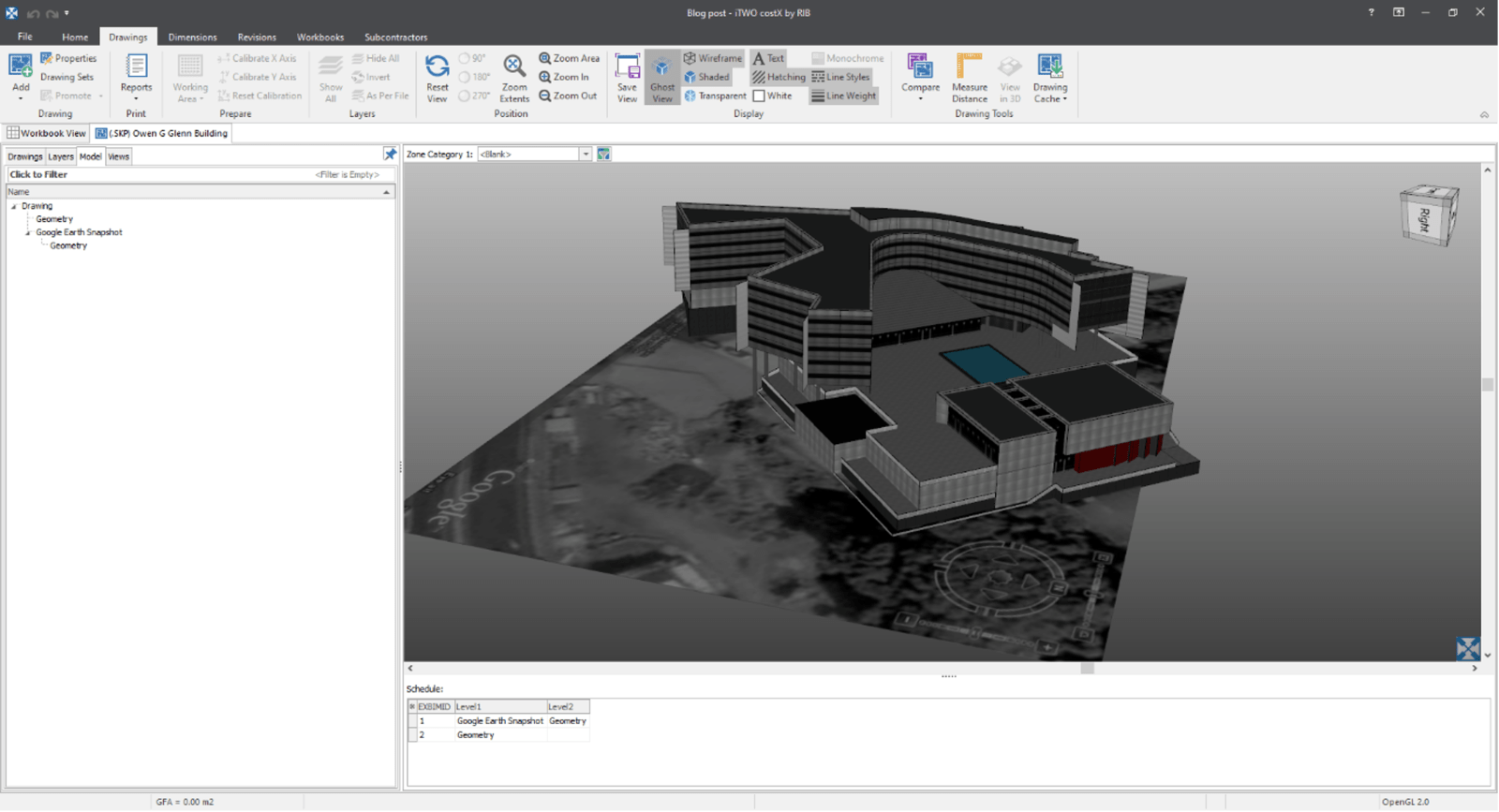
That concludes our look into the file formats that can be added to RIB CostX. If you would like to learn more about the file formats, you can review the “Digital Drawing File Optimisation” document available with your RIB CostX licence. This document aims to provide general tips and guidance for the more common file formats on how drawing files may be arranged and optimized to improve team communication in construction projects and specifically to assist in the quantities measurement and estimating activities. It is not intended to be a mandatory requirement for each file format but rather to reflect some of the more common optimizations that are of benefit.
Should you have any questions about the file formats or how best to optimize your drawing files for RIB CostX, feel free to contact your local RIB team today!